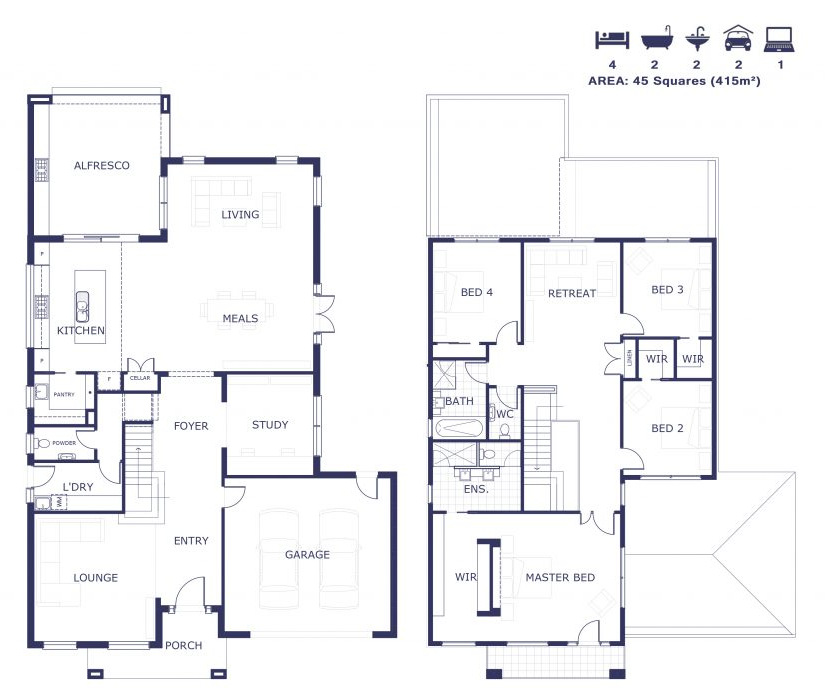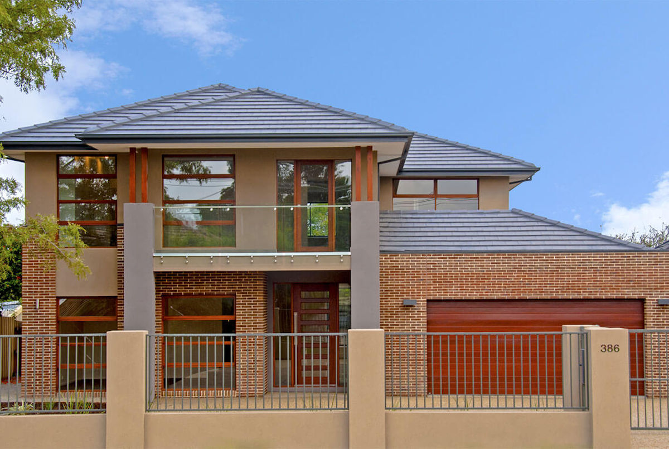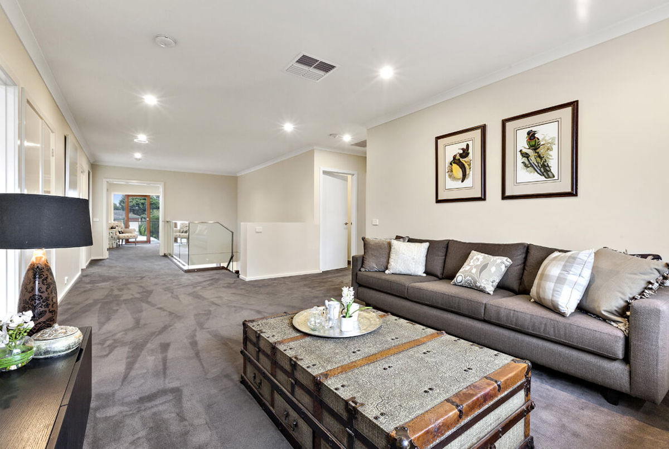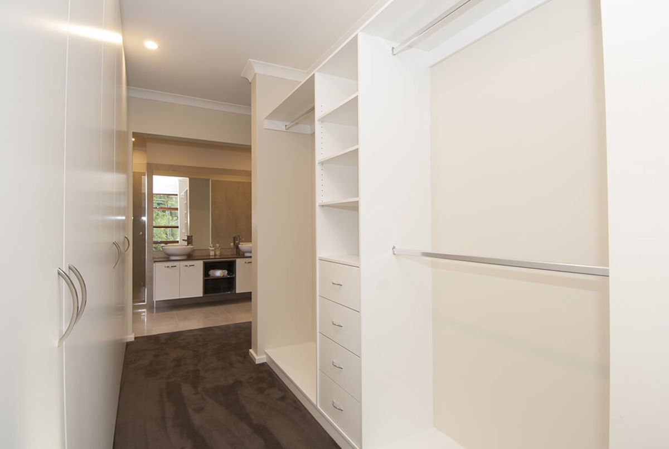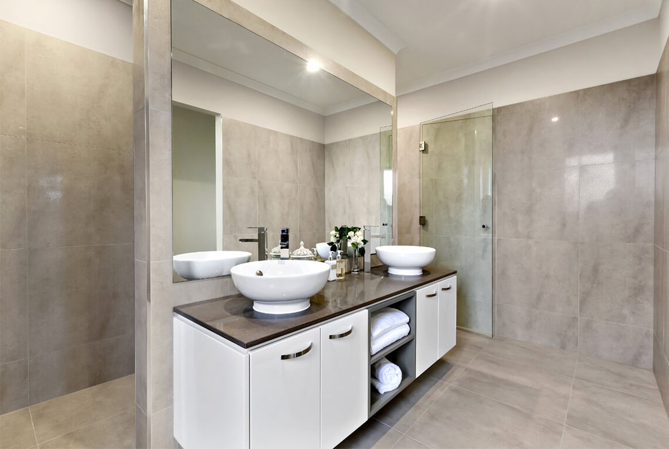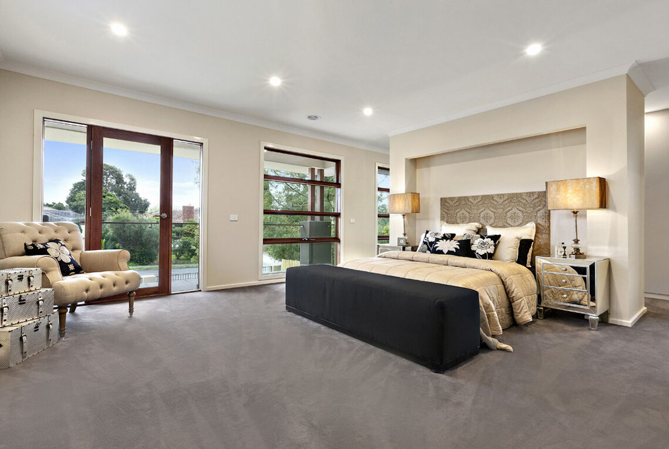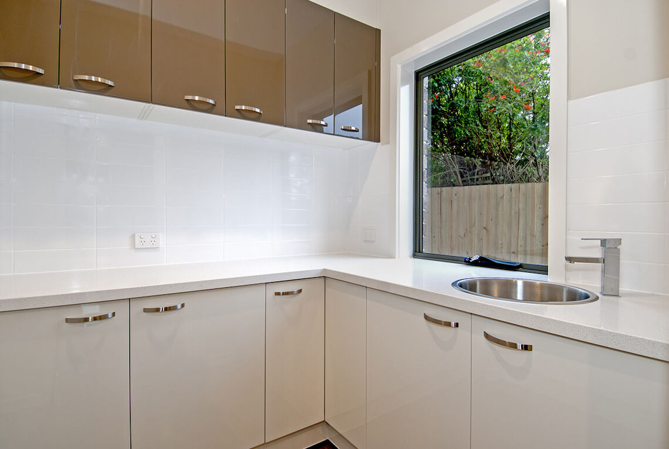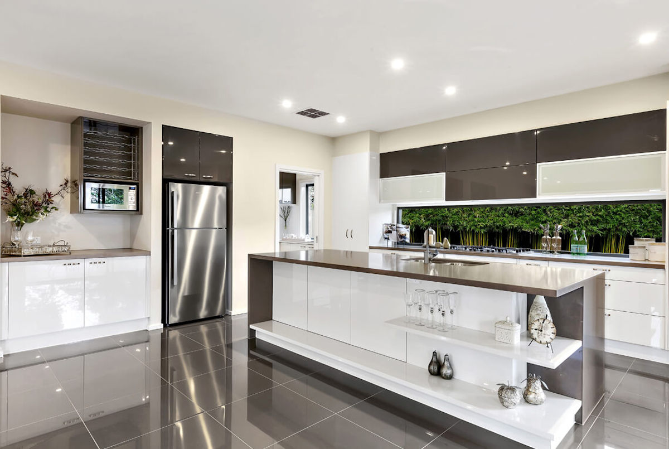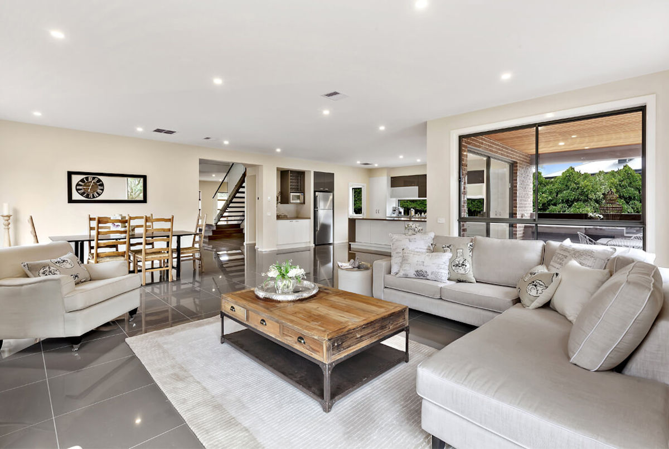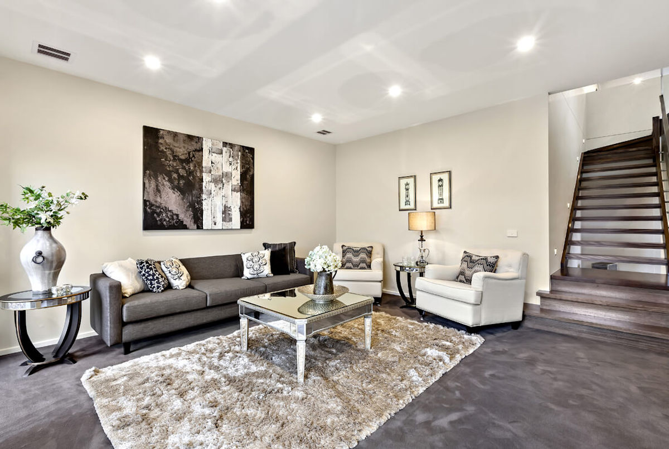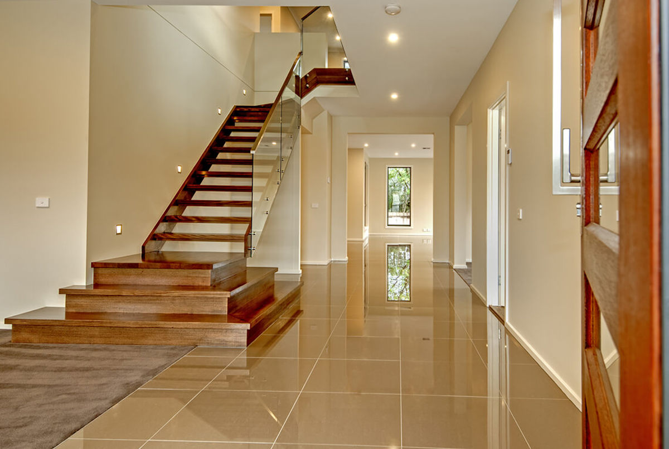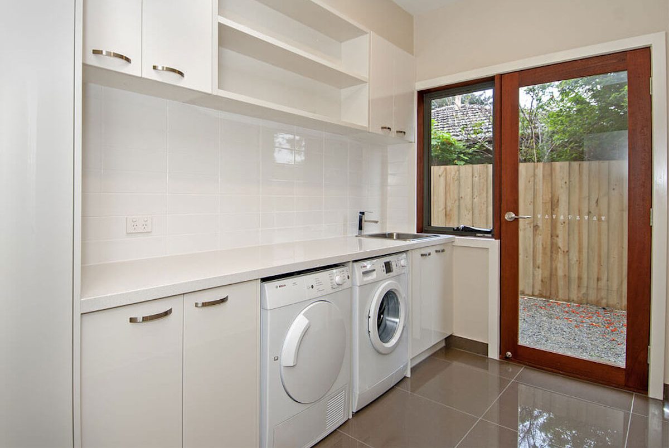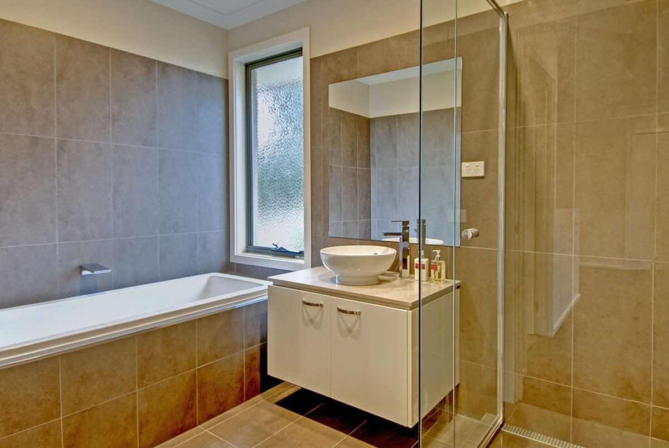Waverley Rd - Mt Waverley
This tired, well-loved but outgrown home in Mt Waverley has been knocked down & rebuilt as a 40sq home, it has a beautiful interior with two levels of quality fittings and fixtures including 4 generous bedrooms, 3 with walk in robes, master with ensuite and private balcony with glass balustrade.
The spectacular designer gourmet kitchen is well appointed with quality fittings including stainless steel appliances, dishwasher, stone benchtops, sleek window splashback, island servery with breakfast bar and walk in butler’s pantry.
With 3 living zones and study the home is luxurious and generous in size with a wealth of extras including formal entrance and foyer, ground floor ceiling height of 2700mm and first floor ceiling height of 2550mm, powder room, ducted heating, ample storage and double garage with internal access.
