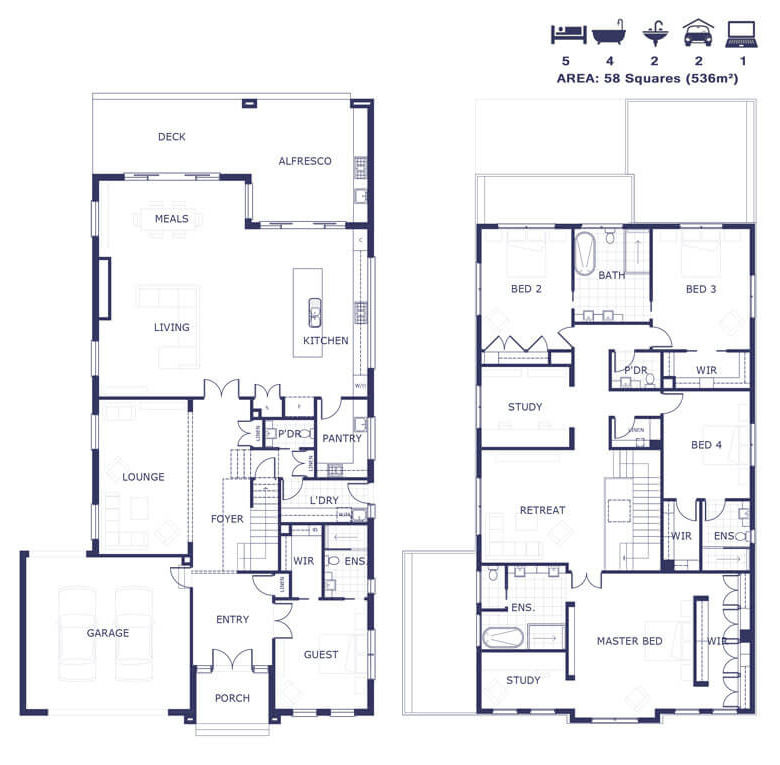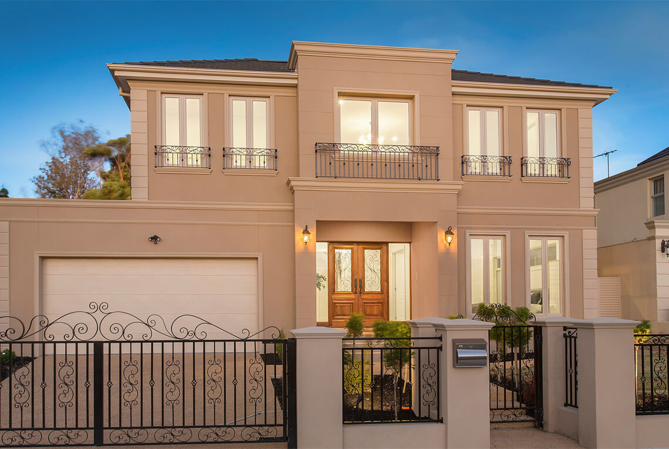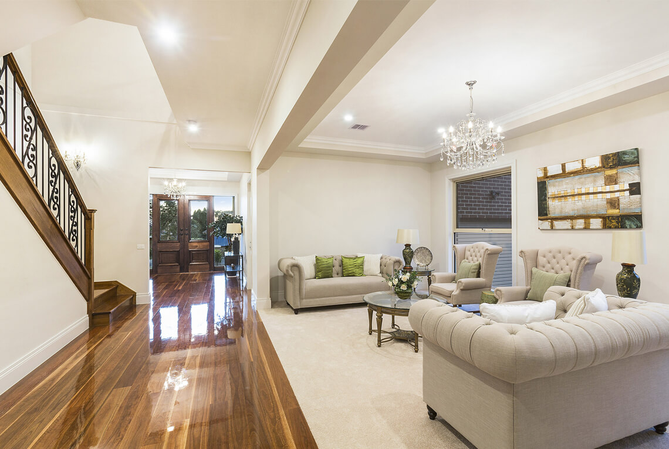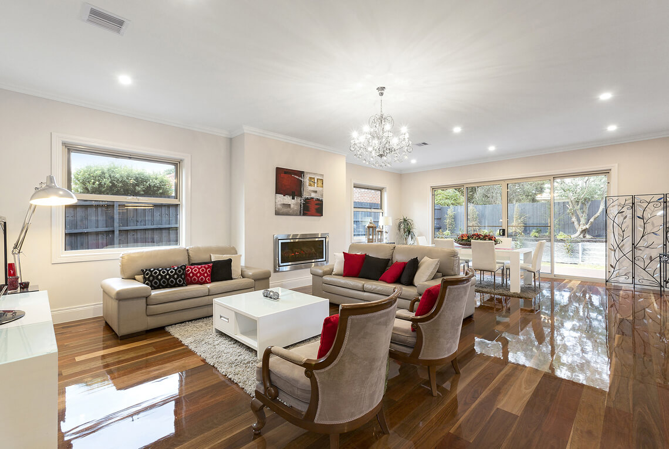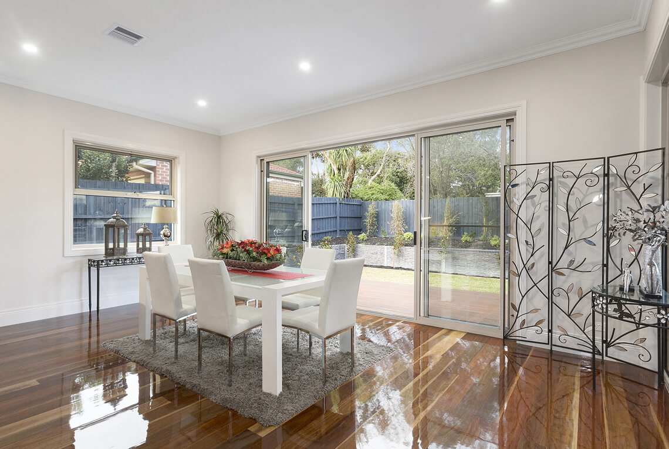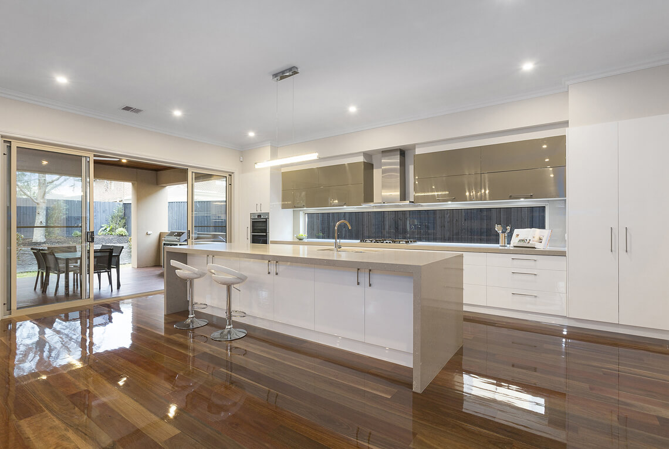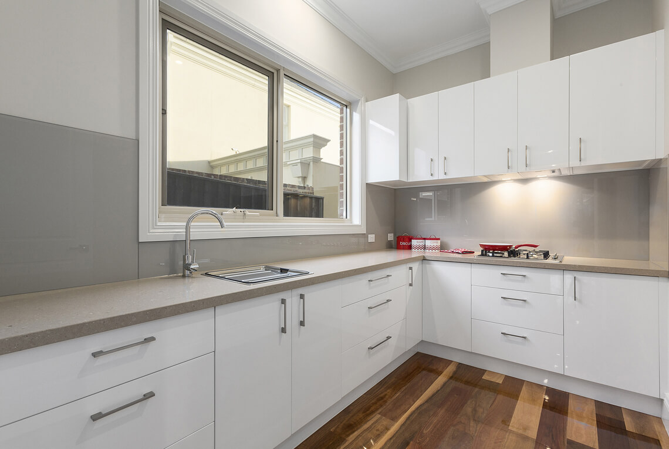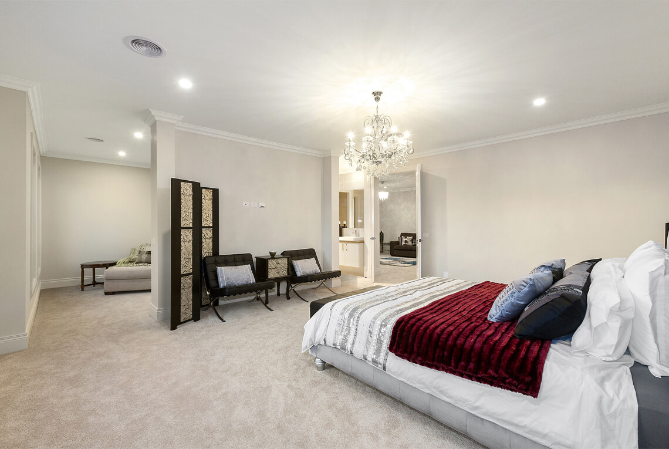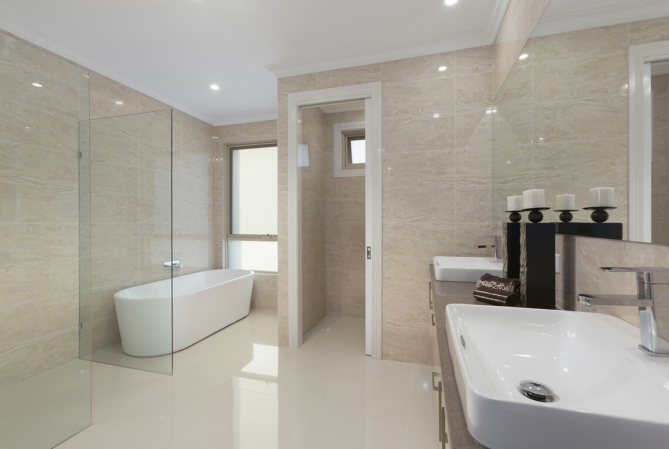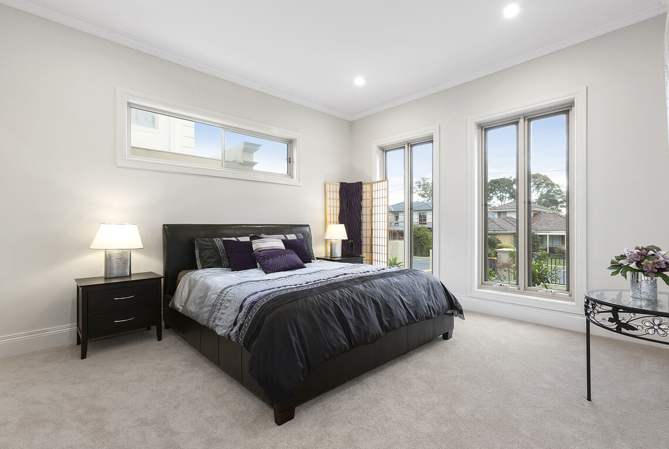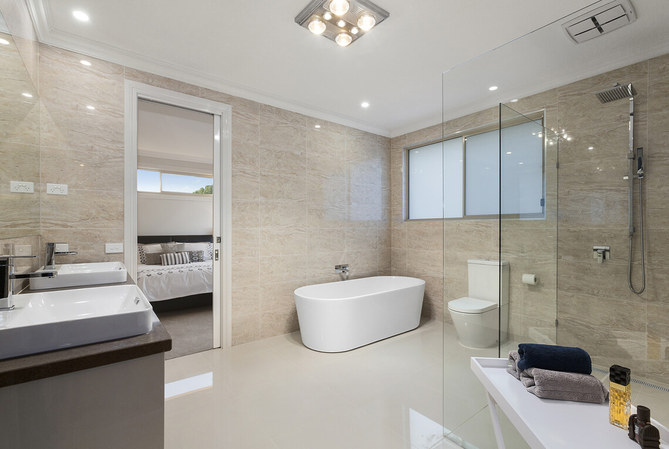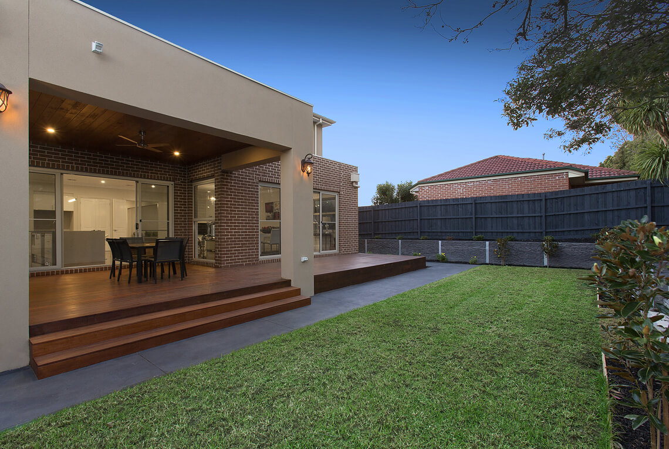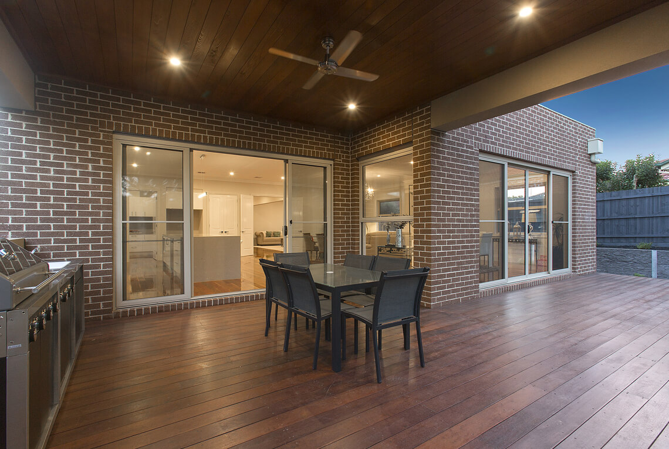Muir St - Mt Waverley
This spectacular 58sq home with a Modern French Provincial design marries flair with functionality and exemplifies the ultimate in luxury for families for whom lifestyle and leisure is a priority. Beautifully presented with two levels of quality fittings and fixtures featuring 5 stunning bedrooms with ensuite and walk in robes, the master bedroom is spectacular complete with indulgent private ensuite, dressing room and study. The luxurious bathrooms are finished with wall to ceiling tiles, freestanding bathtubs, frameless showers and quality fixtures.
The stunning gourmet kitchen continues the luxurious spirit with quality fittings and stainless steel appliances, stone bench tops, sleek window splashback, breakfast bar and an incredible fully equipped Butler’s kitchen with an additional cooktop.
The 4 living zones are luxurious & generous in size and feature a large open plan living/meals area, a formal living room and a spacious retreat area and study. With a wealth of extras including beautifully gated entry, formal entrance & foyer, ground floor ceiling height of 3000mm & first floor ceiling height of 2700mm, powder rooms on each level, ducted heating, refrigerated cooling, ducted vacuum, ample storage & double garage with internal access attention to detail and design aesthetic have been an important part of this build and is evident throughout.
Impressive glass sliders open out to the undercover alfresco area hosting an integrated outdoor Barbeque and ceiling fan perfect for the indoor/outdoor lifestyle.
