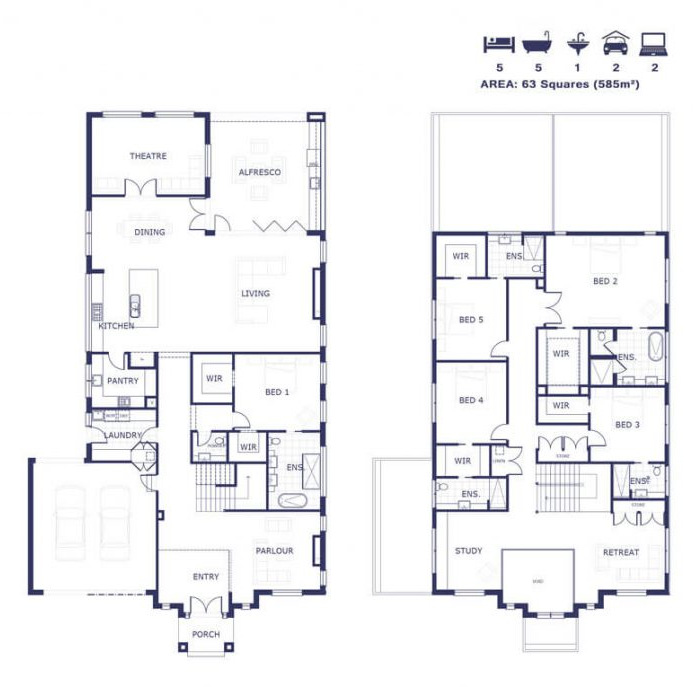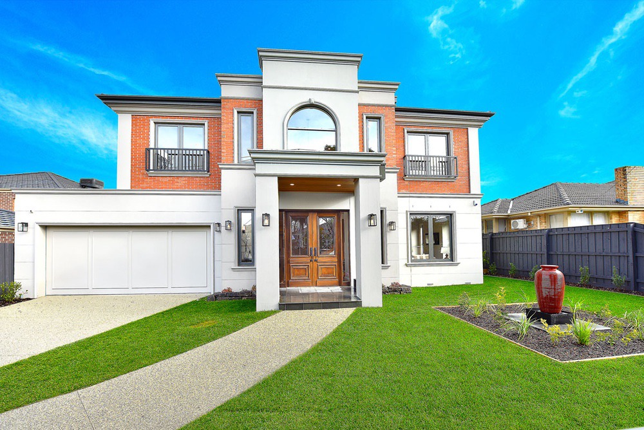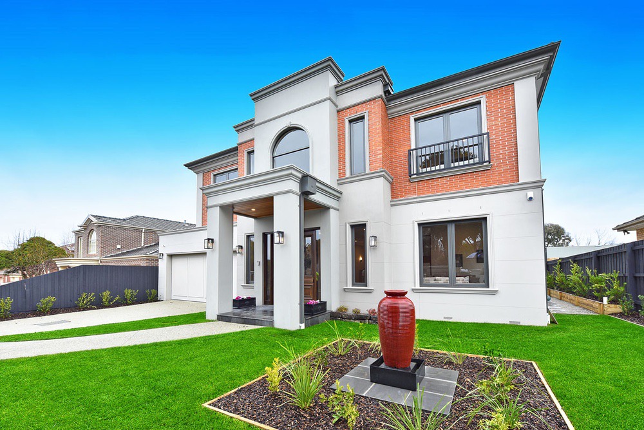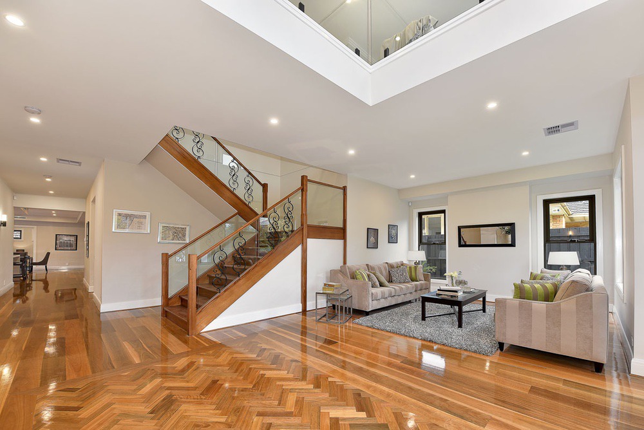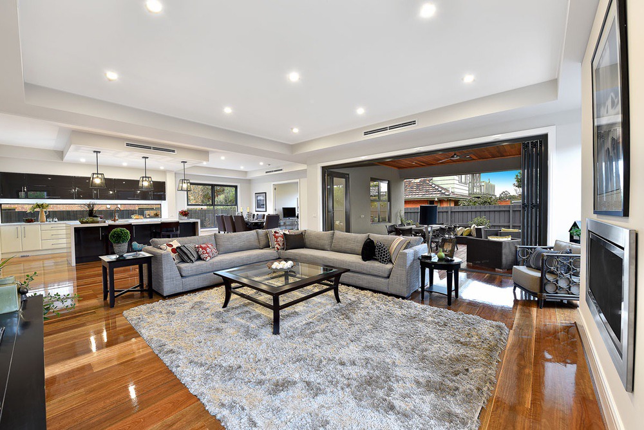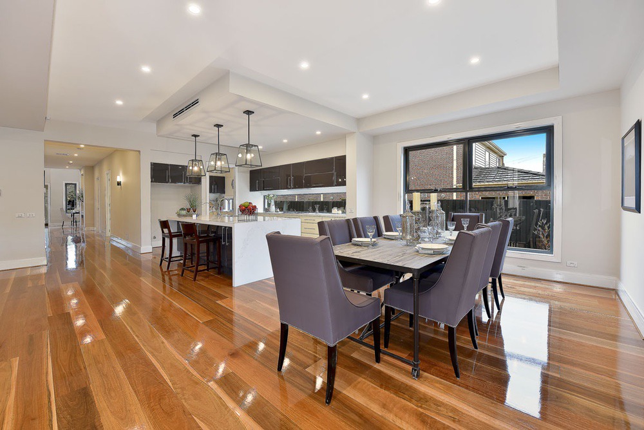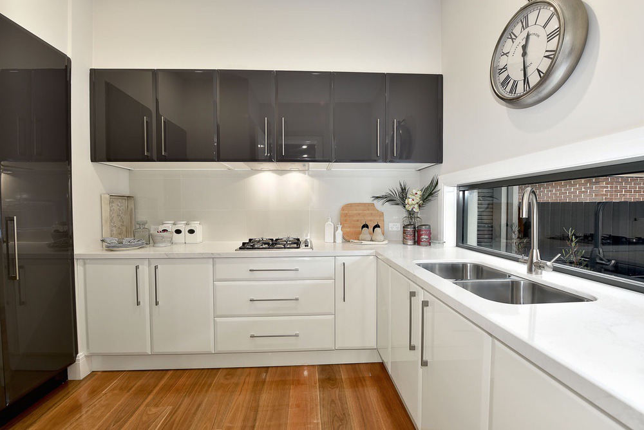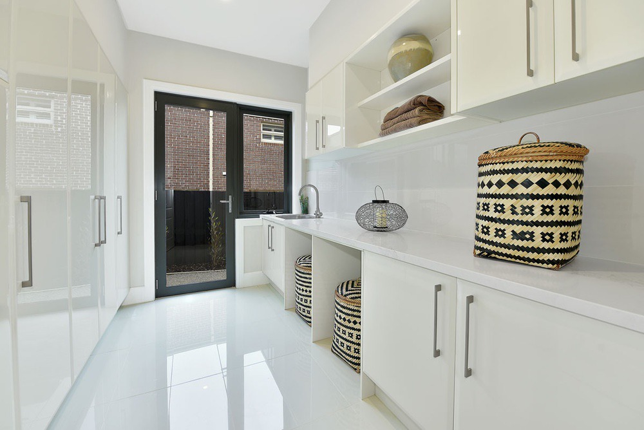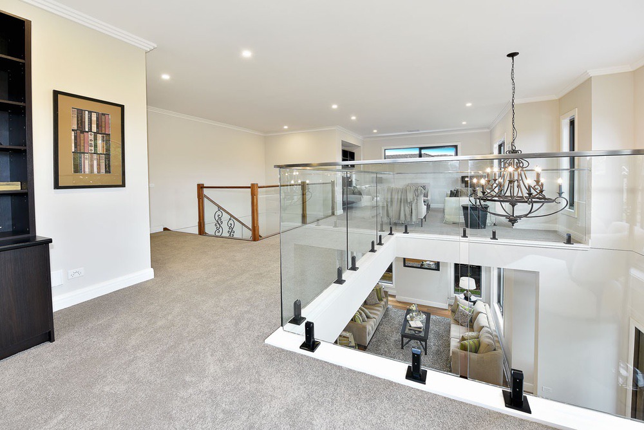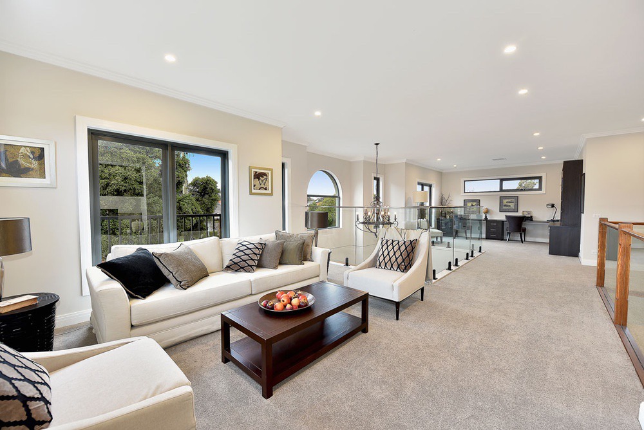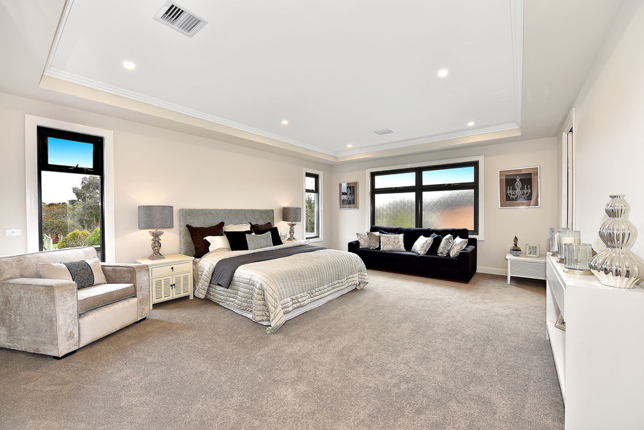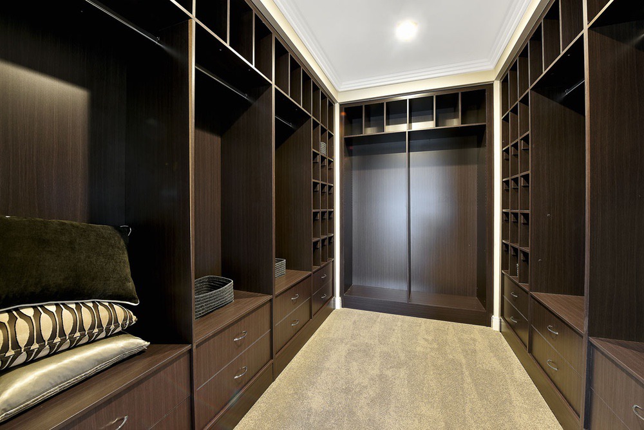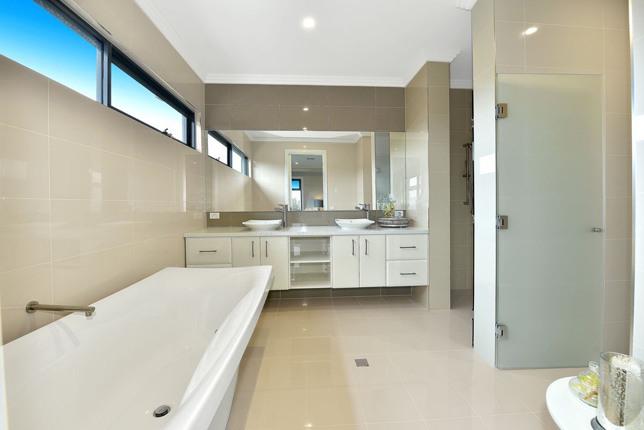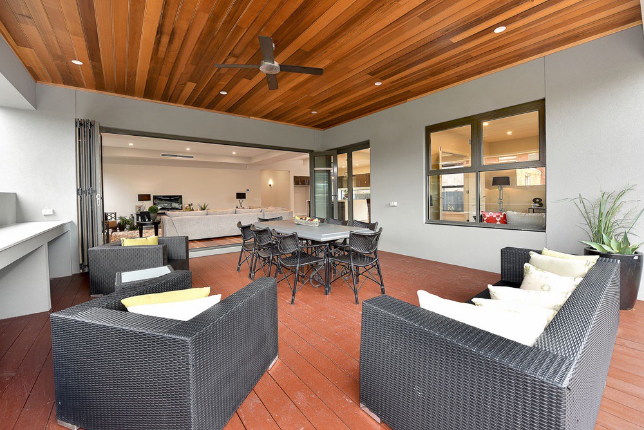Medina Rd - Glen Waverley
This luxurious 62sq Contemporary custom designed home is elegantly presented with two levels of quality fittings and fixtures featuring 5 stunning bedrooms all with ensuite and walk in robes. The opulent master bedroom is complete with a lavish ensuite and dressing room and the luxurious bathrooms are finished with wall to ceiling tiles, freestanding bathtubs, frameless showers and quality fixtures.
The spectacular gourmet kitchen reflects the home’s luxurious style with quality fittings and stainless steel appliances, stone bench tops, sleek window splashback, breakfast bar and a fully equipped Butler’s kitchen with an additional cooktop.
The 4 living zones offer an abundance of living and entertaining areas that are luxurious and generous in size. The home features a formal parlour room, home theatre, spacious retreat area and study upstairs and an open plan kitchen, dining and living room with bi-fold doors opening out to the alfresco entertaining area that is complete with built in cooking facilities.
The attention to detail and design aesthetic are evident throughout this home with the wealth of extras including beautifully gated entry with remote control access, grand formal entrance and foyer, with ceiling height of 3000mm ground floor and 2700mm first floor, powder room, ducted heating, refrigerated cooling, ducted vacuum, ample storage and double garage with internal access.
