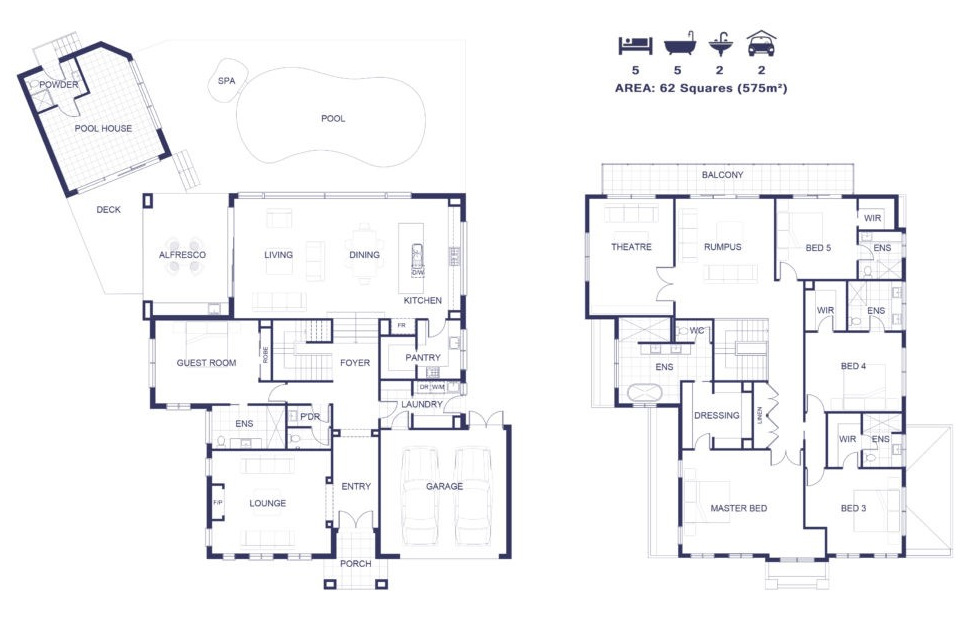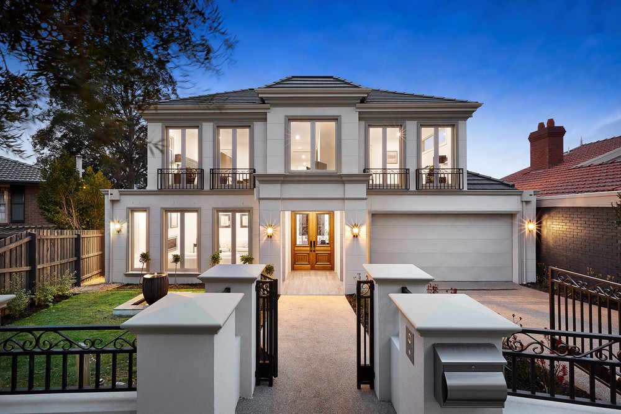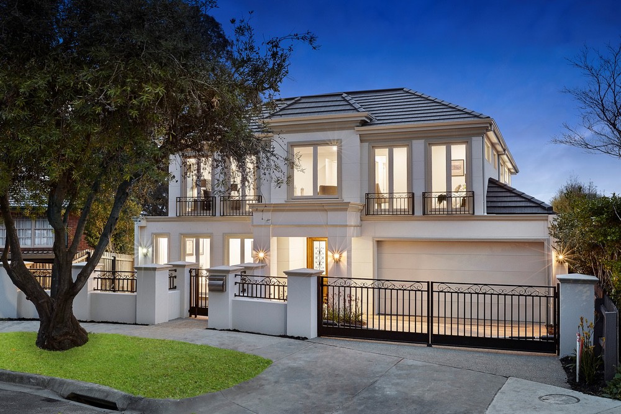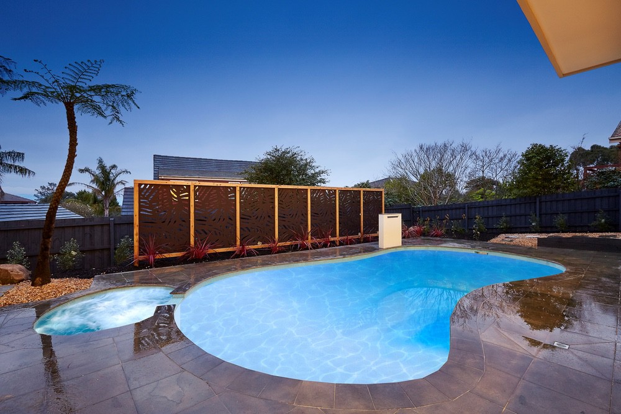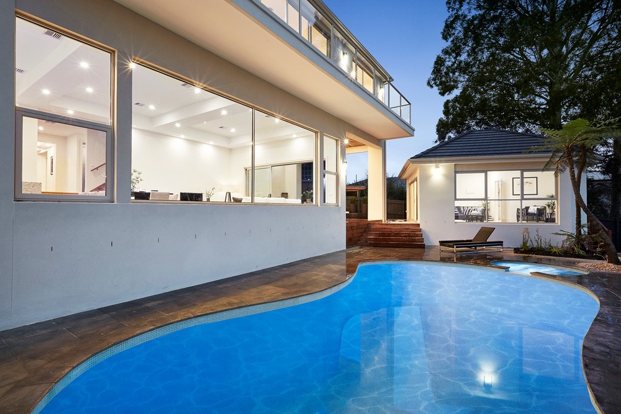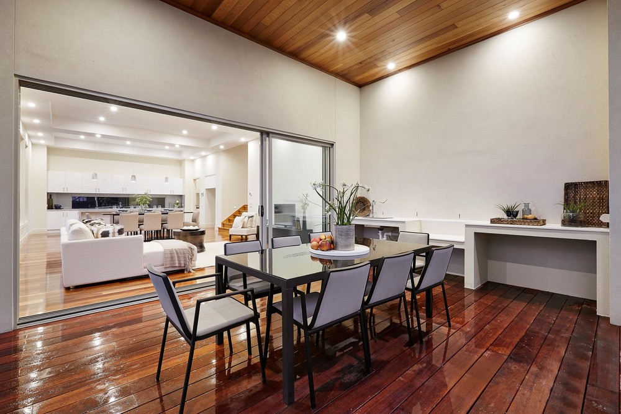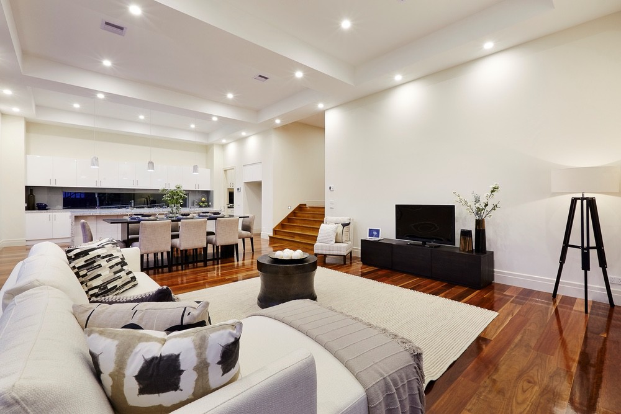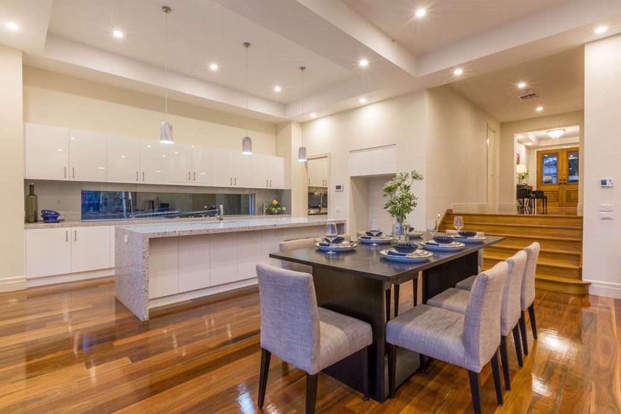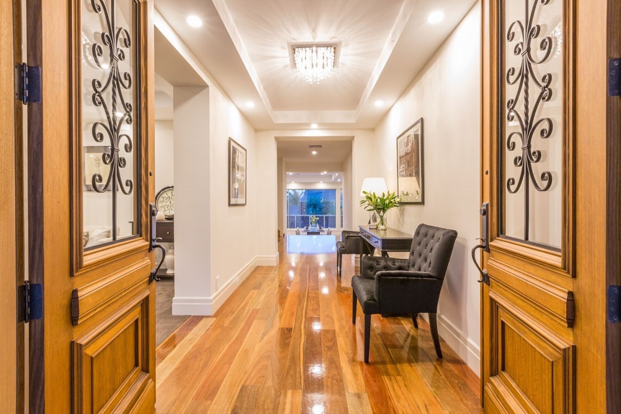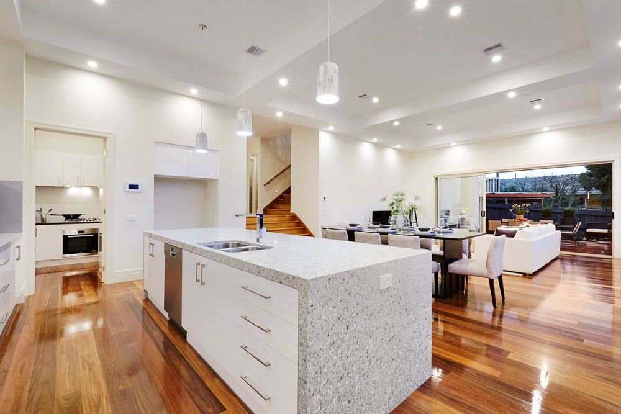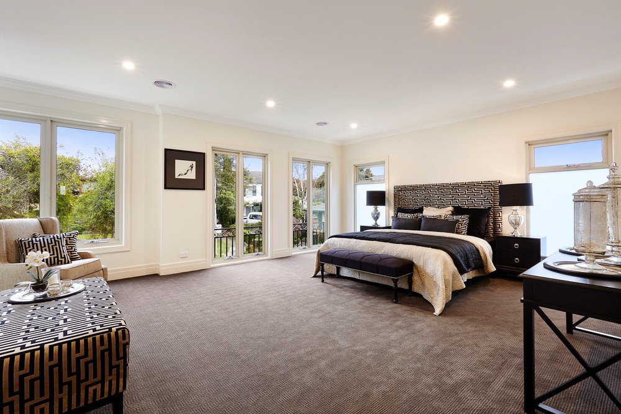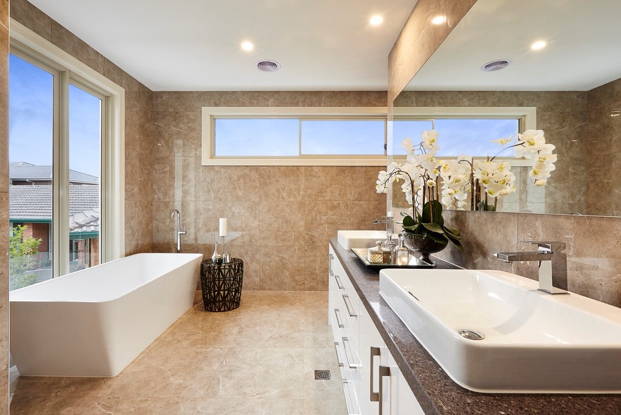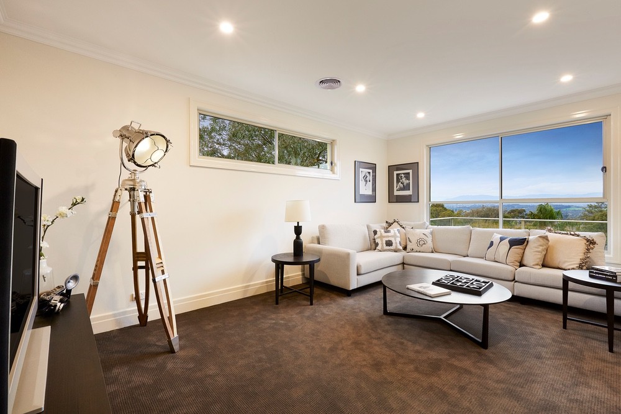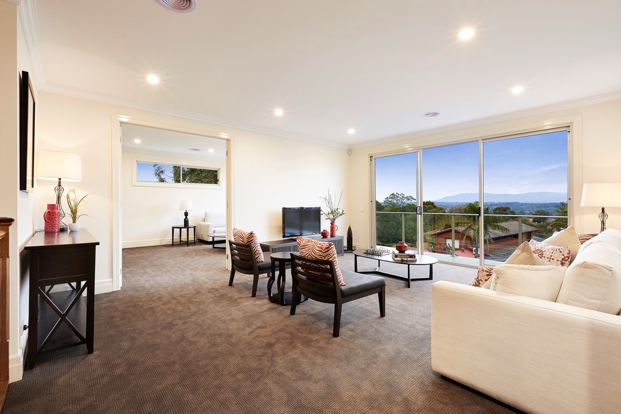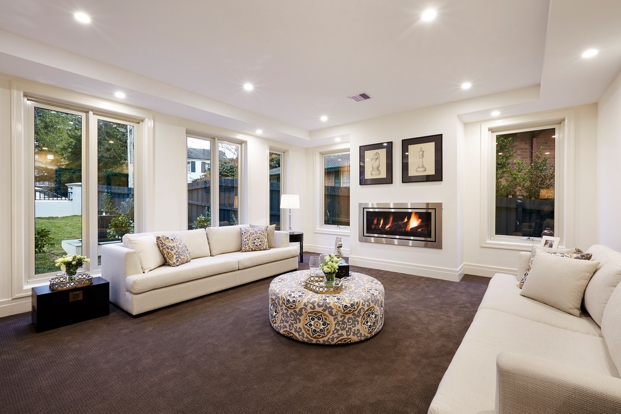Nestan Crt - Glen Waverley
This spectacular 3 level modern masterpiece is superbly presented with attention to detail & opulent fixtures & finishes throughout with a floor plan that lends itself to a growing family with 6 living zones including separate pool house/studio with bathroom.
Accommodation abounds with five generous bedrooms all with ensuites, including luxurious master suite with dressing room/walk in robes & deluxe ensuite. The myriad of windows from both levels captures stunning views of the mountains and adds to the feeling of light, majesty and space.
The impressive open plan living area features a stunning kitchen with European appliances, Caesarstone bench tops & separate butler’s pantry and opens out to a private oasis with an enclosed decked alfresco & sumptuous in-ground swimming pool with spa & pool house.
The home includes living area ceiling of 3700mm height & throughout the rest of the home ceiling heights of 2700mm , ducted heating, refrigerated cooling, ample storage & double garage with internal access.
